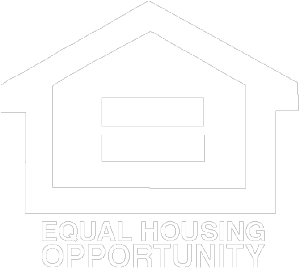Interior Features : Cathedral Ceilings, Central Vacuum, Dual Pane Windows, Entertainment Center Built-In, Fire Sprinklers, Foyer, High Ceilings 9+, Low Emissivity Windows, Non formaldehyde Cabinets, Primary Downstairs, Skylights, Split Bedroom Plan, Storage, Vaulted Ceilings, Walk In Closet(s), Water Softener, Wet Bar, Wine Cellar, Workshop
Fireplace : Firepit, Gas, See Through, Wood Burning
Number of Fireplaces : 7.00
Fireplace Location : Great Room, Guest Quarters, Living Room, Primary Bedroom
, Office







































